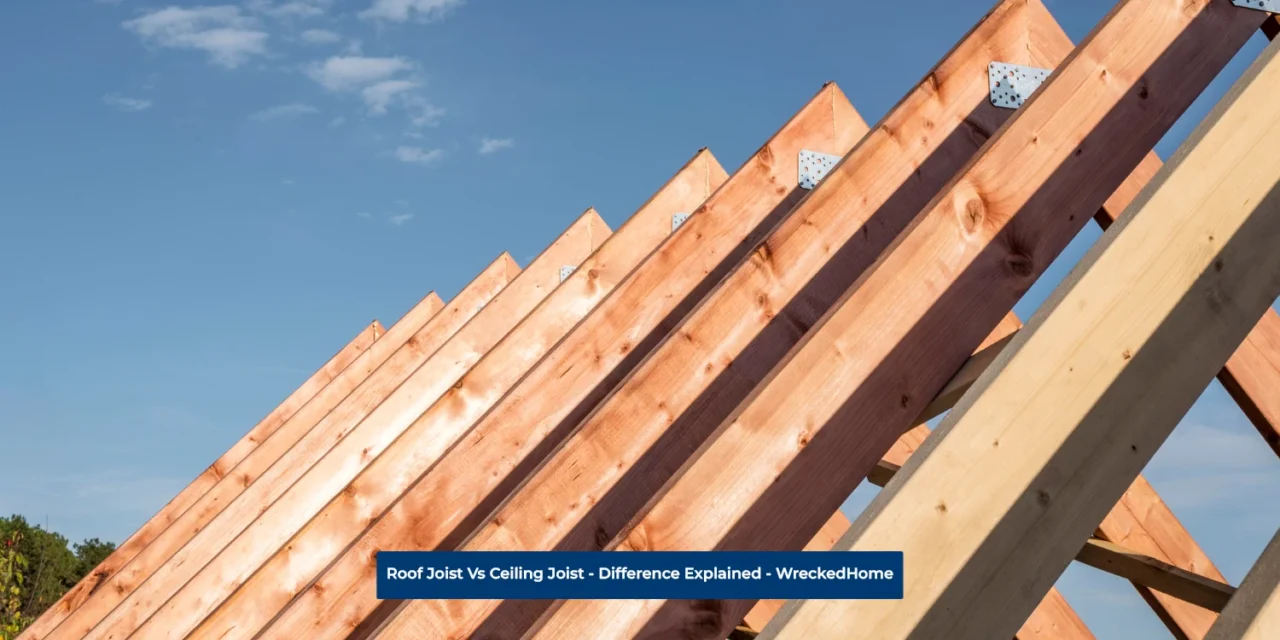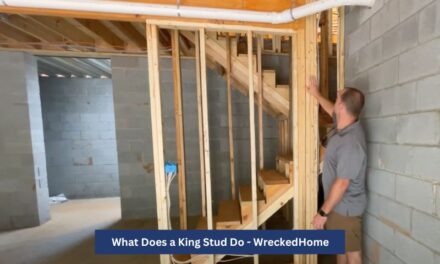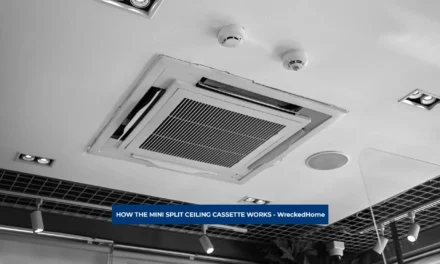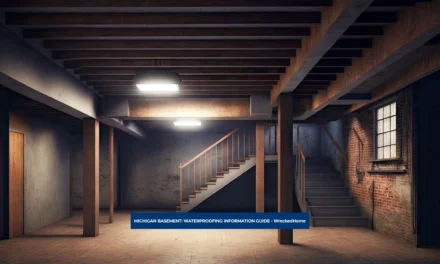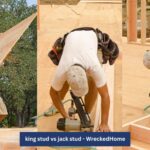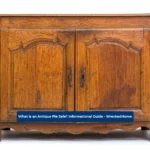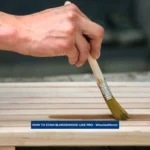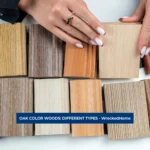When it comes to constructing a house, even the most minor elements count. From foundation to ceiling, a modern house reflects mastery of skilled labor and the current efficient structural material. As a homeowner, you might be unaware of several structural terms. However, acknowledging some essential aspects is crucial for supervising your home-building project.
Discussing beneath the shingles, you might have heard about roof joists, ceiling joists, trusses, and rafters. All these phrases are related to your internal roof support system. However, your home shelter might integrate only one or two of them. Yet each does the same job but slightly differs from one another.
Whether your house has a flat roof or a sloped one, it needs a rigid holdup to save the walls from spreading or racking. The load-bearing elements are made of a variety of materials like wood, concrete, and steel. However, contractors often choose timber planks for residential projects.
Among all the options, roof joists and ceiling joists are the most popular and reliable ones. Both might resemble each other in layout but there is a minor distinction in functionalities. This write-up covers all about roof joists vs ceiling joists so that you choose the right one with confidence.
Roof Joist VS Ceiling Joist- Which One to Choose?
If you look at a housing structure it is easy to say that the roof joist is more or less the same as the ceiling joist. But in fact, you’ll find multiple levels of ceiling joist comprising a housing structure with only a few joist networks for top and side roofing.
Both of them are equally essential to set up a strong building foundation. Ceiling joists help to make up a strong structure internally. Externally it is the roof joist structure of our house that keeps your roof away from demolishing upon heavy wind storms, rains, and snow.
What is a Roof Joist?
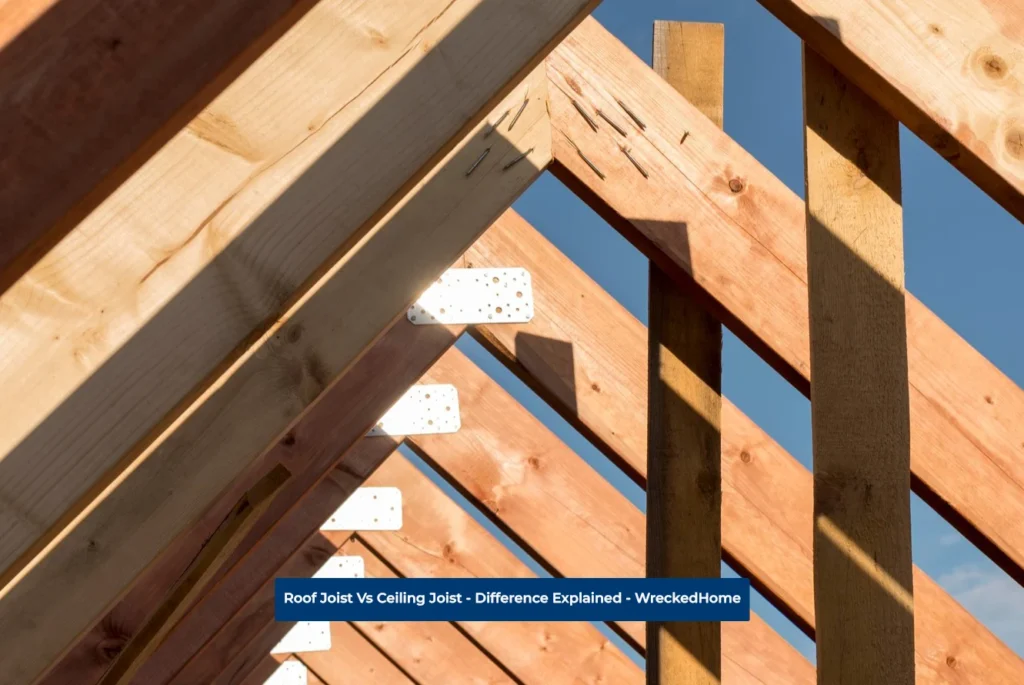
Examine the integral part of your roof frame. The horizontal running planks between two vertical walls are called roof joists. These are weight-bearing elements that are positioned at equal distances. The network of roof joists is connected to the angled frame called rafters which evenly distribute the load throughout the entire structure.
Moreover, these planks run parallel to each other and are designed to bear the weight of roofing material along with other external factors such as snow, wind, and rain.
Usually, low-sloped roofs are equipped with roof joists. Each plank is placed at an interval of 0.5 m to 1.2m. The size of the joist and distance depend upon the load and roof design.
What is a Ceiling Joist?
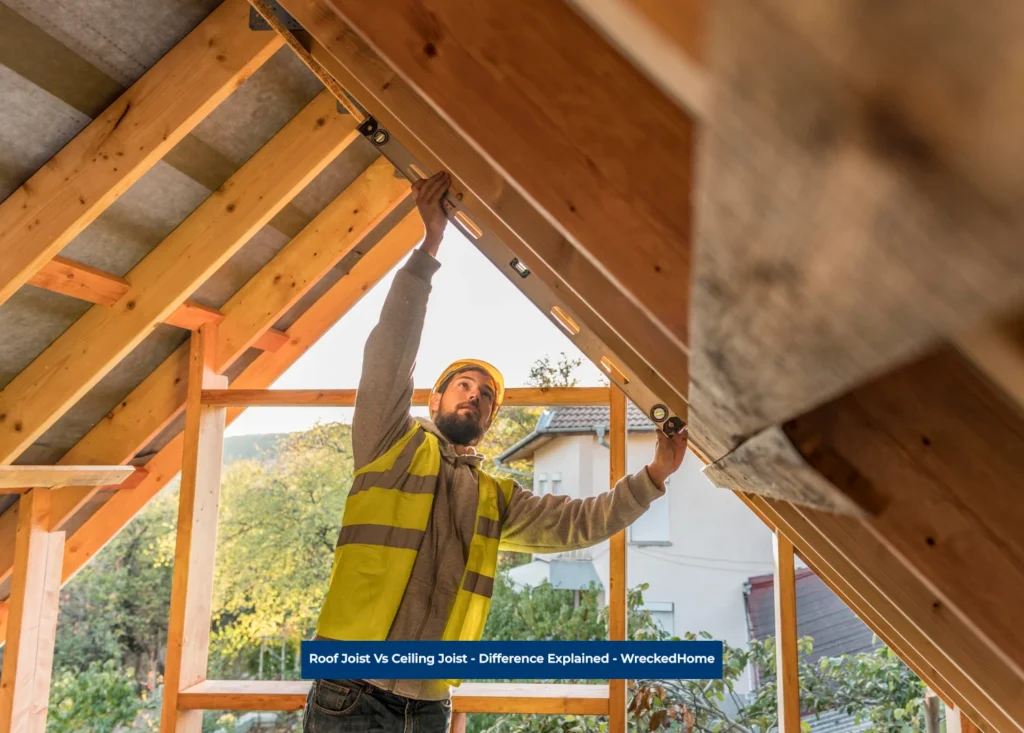
Ceiling joists are large horizontal planks that are purposefully made to act as beams but are not vertically placed. This means their basic aim is to support the ceiling systems in structuring a home or a building.
In comparison, they carry a wider purpose than roof joists as they have to distribute the load of the roofing unit to the vertical members known as beams or pillars. The combination of a roof joist and ceiling joist is widely used while designing the attic areas of a house.
What Factors To Consider For an Ideal Roof Joist?
The choice of framing a ceiling joist or a roof joist could be difficult. Sometimes a wrong analysis could lead to bigger problems such as remodeling permits are not issued due to safety reasons.
Initially, this phase takes the help of experts to get a complete analysis of joist spans. For instance, how much spacing is required between the panes, what should be the thickness, what material could be used, the size of the planks, and so on.
Now, let’s have a closer look at what variables affect the build of ceiling joists or roof joists in your home remodeling plan.
Wood Species With Different Strengths
Choosing the wood material is a matter that shouldn’t be compromised. The options differ because different wood species carry different strengths which are considered when more strength is required to structure roofs, balconies, or deck spaces.
Generally, these wood species fall under two groups: first, the wood from slow-growing trees, and second from fast-growing trees. The tree that grows slowly gets more notches or more rings per inch, which makes it sturdier with a high bending capacity. Such woods are more suitable to hold larger loads in commercial buildings.
However, the climatic conditions that tend the trees to grow faster have less lumber in it and are suitable for constructing roof joists in smaller housing projects. Widely, because they are cheaper and suitable for carrying smaller weights in tiny compartments.
Some of the softwood trees with 80% of lumber are red oak, spruce, southern yellow pine, white ash, red maple, and Douglas fir.
Lumber Grades In Joist Design
While you hand-pick a stud for framing a roof joist or a ceiling joist you can clearly see the level of perfection such as the sizing of knots. In the language of experts, we measure the amount of perfection in a wood as lumber grades.
Both softwoods and hardwoods can be used according to their lumber graders, here are some common preferences:
Softwoods with grades 1 and 2 are construction-grade timber used for siding, paneling, or shelving.
Softwoods with grades 3 and 4 are below-par lumber pieces that can be used for subflooring or sheathing.
Softwoods with Grade A are optimum quality appearance lumber fit for roof joist design or sub ceiling joist for aesthetic purposes.
Hardwood lumber grades are not widely used for structuring purposes. But FAS (First and second) grades can be used for longer planks up to 8 feet.
Spacing Between Joist:
One of the most important factors to consider while planning for roof and ceiling construction is rafter sizing. It is the measure of distance between two roof joist planks or ceiling joist planks placed horizontally.
Different aspects such as the grade of lumber, live and dead loads, and wood species decide the measurements for rafter sizing. However, some standard spacing requirements by IRF are 12” 16” 19.2”, and 24”.
For analyzing the correct figures for parallel rafters to be placed in either a roof or ceiling joist you can use an online span calculator or find help from an expert. It should be done carefully as it can be the very basis of your home’s structural integrity.
Typically, placing rafters close together to construct a roof joist can aid more finish, while increasing the span helps to construct a stronger and stiffer roof.
Moreover, a ceiling pattern could be decided on the amount of live or dead loads. Such as distancing between ceiling joists for the attic compartment could be more than that of ceiling joists designed for a car garage over a basement area, as the heavier loads need more parallel rafters being placed close together.
Can you cut through a Ceiling joist?
Do you want to make an entryway to your attic compartment or cut for the staircase? It is doable of course, but it could be quite a challenging home improvement project as it could risk the structural integrity of your house. Meanwhile, it is also advisable not to cut off larger parts of ceiling joists with certain locations that carry high load values.
However, we’ve some tips that you can follow:
- Cut through the center third of the depth of the joist, touching the bottom third could demolish the ceiling as it tends to be under high tension due to snow load.
- Once the ceiling joists are cut do not apply weight over them, unless there should be enough support on either side of the cut in order to avoid sagging. Furthermore, make sure to install adjacent joists before removing the temporary ones.
- Consider using appropriate tools such as a small sled or a 22 oz framing hammer.
Visit our store for 10% off our Home Maintenance products here.
Which Material Is Best For Roof Joist?
Apart from other materials such as concrete and steel, wood has typically been the most preferable one. Among the choices is softwood timber, known for its strength, weightlessness, and ability to paint well for a great aesthetic look.
Here are some reasons that show how timber-made roof joist is an excellent choice.
Weightlessness:
Special-grade woods have a higher tendency to stay firm under tension and compression. Unlike steel, they contribute to a weightless roof structure so that extra pressure is avoided on the rest of the building structure.
Thermal Barrier:
Another admiring quality is that they act as thermal insulators to store energy. Construction of roof joists using timber can keep the house warm in winter and cold during summer.
Versatility:
It can fulfill different home structuring requirements for roofing with its ability to be honed and structured to different shapes.
Value For Money:
With so many choices timber offers the best value for money. It is easy to blend a timber roof joist with other construction materials such as steel and concrete.
Which Material Is Best For Ceiling Joist?
For homes and buildings wooden ceiling joists are considered best. Normally, residential applications have the ceiling framework of solid wood joists of pine or fir.
Metal joists are not used in residential or commercial projects due to a lack of thermal properties. Instead, they suit best where there’s a risk of high humidity and water exposure such as industrial setups.
Conclusion
Now, as you get to know the difference between Roof joists and Ceiling joists you can clearly conclude their importance in structuring a rigid housing frame. However, any home remodeler or DIYer should not do it alone. Consider hiring an expert company or a roofing expert to make sure the joist planks are robustly laid with proper support for a strong foundation.
For any repairs, installations, builds, or questions; We recommend you to hire a professional. Find A Pro Near You Here!
Frequently Asked Questions
Can wooden ceiling joists rot?
Wooden ceiling joists can rot more quickly if the wood is not of optimum quality. Often the ceiling that lies under a bathroom or kitchen area gets damped allowing the wood to turn into white or green patches. It’s easy to fix a small area through scraping off the rotted area but if the problem occurs on a larger surface contact a home remodeler agency to get the affected joists replaced.
Can I use roof joists for pitched roofs?
Yes, you can! Roof joists are suitable for both; pitched as well as flat roofs.
Are roof joists waterproof?
The woods, if used of optimum quality, have waterproof capabilities. Despite their hygroscopic properties they can still decay under consistent exposure to humidity. While installing roof joist you make sure that to provide enough ventilation to the empty spaces and to cover the interior with waterproof membranes.
What is the most favored wood used for roof joists?
Roof joists are usually made of pine, spruce, cedar, for and oak. However, Cedar is the most popular of all.
Can I cut my roof joist for the skylight?
You can install a skylight by removing the roof joist upto the size of the skylight being installed. Make sure the follow up process for concealing the edges to avoid leakage, such as: tugging water proof shields to edges and securing it further by nailing layers of seal flashing and shingles.
Can roof joists hold the same weight as floor joists?
No, floor joists are designed to withstand considerable weight. In contrast, roof joists can bear lighter loads.
How to tell if your joists are bad?
There are a few signs to check if the joists are bad and need to be strengthened more. You can hear a thumping sound when someone walks over it. Moreover, the floor is not firm enough and the furniture often shakes.

