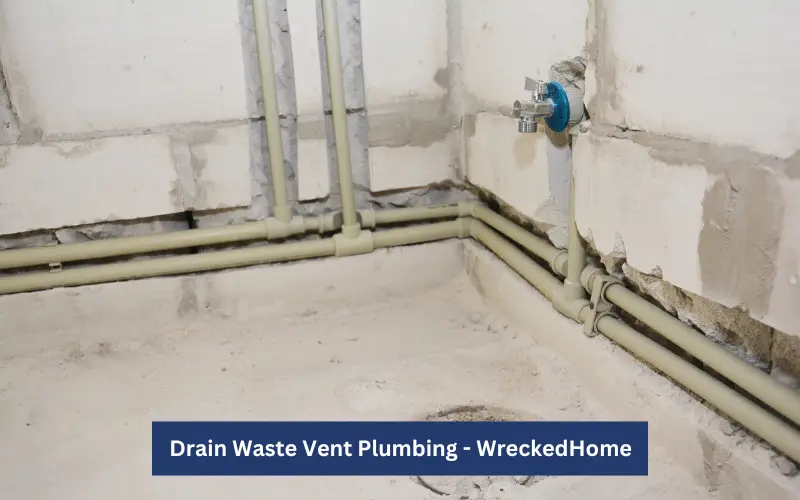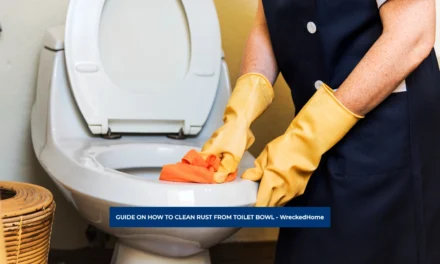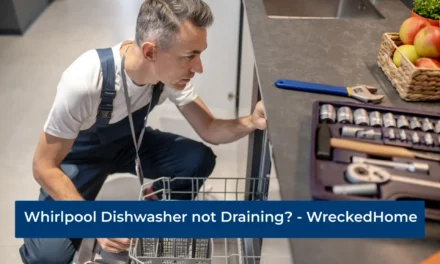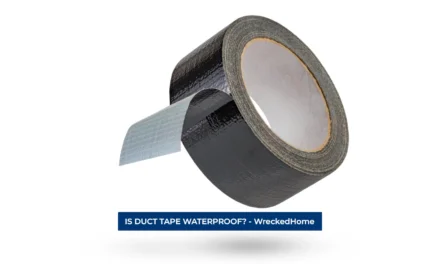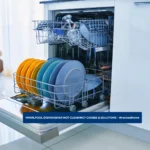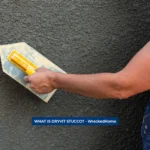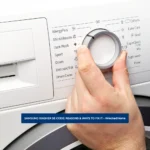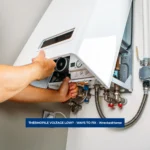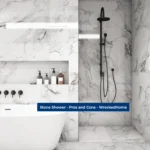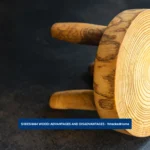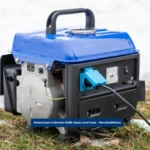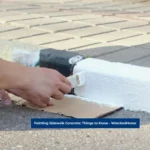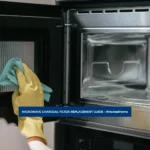Underestimating the importance of the drain waste vent system can complicate many things. It’s kind of astonishing to know that the beautiful walls and floors of your house are not just construction materials. They also hide a huge system of large pipes. The reason for the installation of these pipes is to keep the home clean as it carries waste, drain sewage, and gray water away from your home and septic system. In addition, it regulates pressure within the system to prevent sewer gas backup.
Because DWV is an essential part of installation of plumbing vent pipes, knowing about its functioning makes things easy for you. The system is complex and challenging to understand but our guide to drain waste vent plumbing with the help of the plumbing vent diagram will definitely help you to understand it better.
What Is A Drain Waste Vent (DWV) System?
When it comes to drain waste vent system, most people probably consider two components: one is waste lines and the other is vent lines. Both of these can be seen in the plumbing vent diagram
The waste line is basically the drain line with the basic function of collecting, removing and draining wastewater from all fixtures of a home like toilet, bathroom sink, bathtub, kitchen sink, dishwasher, laundry rooms, and washing and drying machines to the main sewer.
On the other hand, the function of vent line of pipes is to maintain air pressure within the drain waste vent (DWV) system. Though the vent has nothing to do with collecting the waste from fixtures, its duty is to normalize proper pressure to keep the system functioning normally, efficiently, and safely. It also provides a secure outlet for sewer gasses.
What Are The Components Of A Drain Waste Vent Plumbing System?
DWV is an acronym for Drainage, Waste, and Vent system. This is collectively a complex system of small to large pipes which are connected with each other in such a way that it collects gray water from all fixtures and drains it efficiently into public septic lines. When it comes to piping, there are three general piping systems in DWV plumbing. Each has a different plumbing vent diagram.
- Drainage systems: their main function is to collect water from sinks, tubs, and showers.
- Waste systems: its main function is to collect water from toilets and buildings’ lower portions.
- Vent systems: normalize the air pressure in both waste and drainage pipes to prevent blockages.
When it comes to material, you will find a few options in the market like PVC piping is best to use for basement systems because of its features to withstand high moisture levels, and Galvanized steel piping for waste lines. This one is efficient to attach with fixtures and fittings. However, the manufacturers use this material in high rise buildings because of its ability to handle water pressure from upper floors. ABS is also among people’s favorites because it meets most of the building codes. Moreover, its flexible nature is another deal making point that makes it able to fit in tight spaces.
How Does A DWV System Work in a Plumbing Vent Diagram?
When it comes to the drain waste vent plumbing work process, one should pay close attention to each point because DWV is not only crucial but also complex network of big and small pipes, traps, and venting which are mostly difficult to understand for ordinary people. Let’s continue to read how DWV plumbing works with the help of plumbing vent diagram.
Traps
Instead of starting from the main pipe, we will start the process from fixtures and their traps where the clean water becomes dirty due to use like sinks, toilets, bathtubs, showers, dishwashers, and laundry rooms.
At first, the traps come, which are curved in shape and part of pipes not only allow water to move towards the drain pipe but also trap a small amount to prevent sewer gasses from backing up and entering your home.
Each plumbing fixture has a trap, as you can see one in the plumbing vent diagram. This curved part of the pipe receives water from fixtures and sends it towards the next pipe but holds little water to create a seal or barrier which prevents noxious gasses from flowing back, entering the house, and creating a mess.
Whenever the fixture comes in use, the trap water changes just to make sure that the seal is maintained against gasses. However, toilets already have built-in traps because the manufacturers added the traps in their designs, like one in plumbing vent diagram.
Traps are of different types depending upon their shapes. Drains that are added to a system by penetrating walls mostly have a P trap, the name it gets due to its P shape and you can see one in your sink drains.
On the other hand, drains that are under the floor have S-shaped traps that’s why they are called S Traps. You can see the S trap in your shower drains.
All the fixtures in your house are directly connected to the drain waste vent system. Each has its own horizontal drain and vent pipes which are further connected to the main pipe known as the main stack. All the fixtures are necessarily connected to main stack at one point. That’s why the main stack pipe is built underground throughout the house.
For the proper and smooth wastewater flow and removal into main stack, the horizontal drain pipes are designed and installed with a slope, thus it prevents the accumulation of water and clogs.
Main Stack
We have talked a lot about the main stack but we didn’t go into depth. When it comes to the drain waste vent system, it is a large vertical pipe, typically 3- or 4-inch diameters. It is used in a house or building according to its size as it is installed underground from above the roof and extends to main sewer line. It is a central conductor and takes all the wastewater generated in buildings or houses. You can see its functioning in the below plumbing vent diagram.
Venting
Venting is important as it keeps the draining system safe. The venting system contains vent pipes whose main function is to make the air enter into a draining system behind the flowing water. It keeps water draining out smoothly and doesn’t cause gurgling.
If the venting is not proper, the drain water cannot flow easily and feel hindrance. This hindrance creates suction which pulls water from traps and makes way for the sewer gasses to back up and enter homes and buildings. Before installing, you should check the specific requirements by local and national plumbing codes. After checking the size and placement of vent pipes, you can install the venting lines successfully.
Sanitary Tee
They are specialized pipe fittings that are a part of the drain waste vent plumbing system. They are added as a help to make sure that wastewater goes directly to main stack and sewer gasses will not come back toward home. Moreover, they also make gasses directed up the vent stack. A sanitary tee has two pipes. One is at 90-degree angle, which is used for branch run. The other one is for main run. The branch run which is already at 90 degrees curves toward main run, which helps the wastewater to move smoothly without hindrance through it. There is another tee known as combination tee which is similar in look but has a long, sweeping curve.
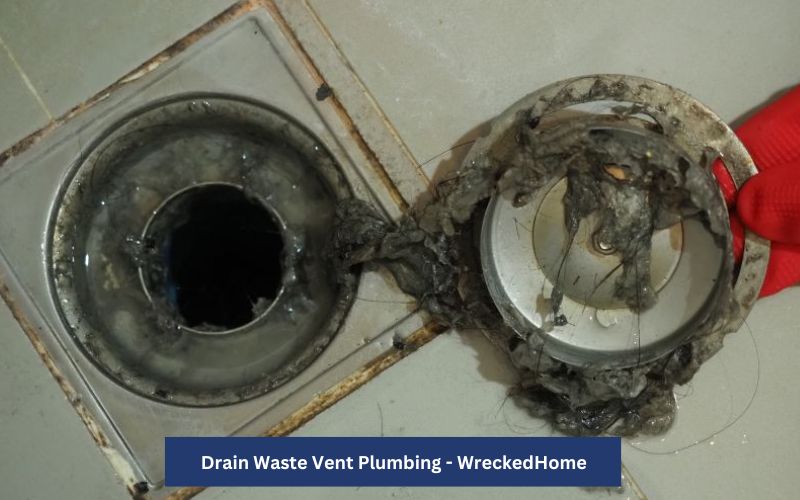
Benefits of Healthy DWV System
There are many essential benefits of DWV system and the most prominent are as follows:
- A healthy and well maintained DWV system will prevent clogs and backups that can be smelly and messy and sometimes it is expensive to handle.
- One of another benefits of a healthy DWV system is that it reduces your water/sewer expenses because it allows wastewater to flow more freely.
- Sewer gases have harmful bacteria and viruses that are responsible for human illness. A healthy DWV prevents diseases from spreading as they keep toxic gases out of your home.
- Gases that cause respiratory problems, nausea, headache and vomiting should be out of your home and a healthy DWV system makes it easy for you by seeping these sewer gases out of your home thus improves indoor air quality.
Visit our store for 10% off our Cleaning Products here.
Does Your Drain Waste Vent System Need Professional Attention
There are some specific situations where DWV system needs professional attention. When your DWV system shows some specific signs that we are discussing below, it needs professional attention. These signs are:
- Whenever your sink, toilet or bathtub is slow draining.
- An irritating and foul smell from your drain.
- Your DWV system needs attention when there are leaks and cracks around pipes.
- Sometimes your sewage backing up in your home that also needs attention.
- Gurgling noises coming from your drain also need professional attention.
- Old homes are more likely to have such problems because their draining and sewerage system is not properly done.
- Sometimes low quality plumbing material can be a cause of any problem in DWV system.
All these signs indicate that your DWV system needs professional attention and a professional plumber can actually solve such problems.
Conclusion
Drain waste vent plumbing is essential as it keeps all the wastewater of your building or home outside and removes it safely without causing any kind of mess. Though the huge network of small and big size pipes causes trouble and a person feels difficulty in understanding them, we hope that our guide with plumbing vent diagram has helped you in getting the right meaning and function of the DWV plumbing system.
For any repairs, installations, builds, or questions; We recommend you to hire a professional. Find A Pro Near You Here!

