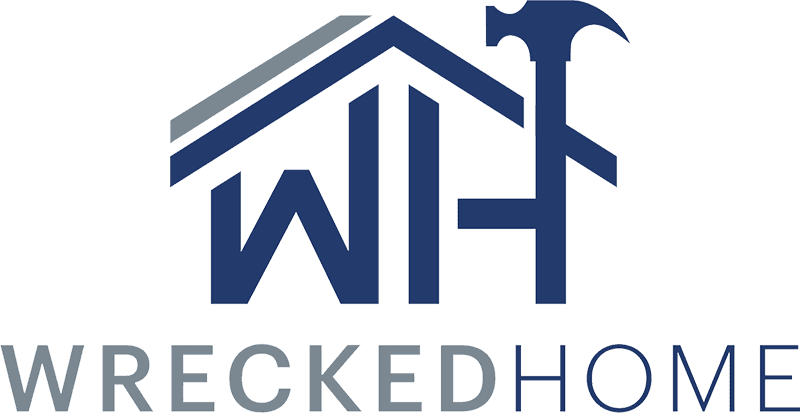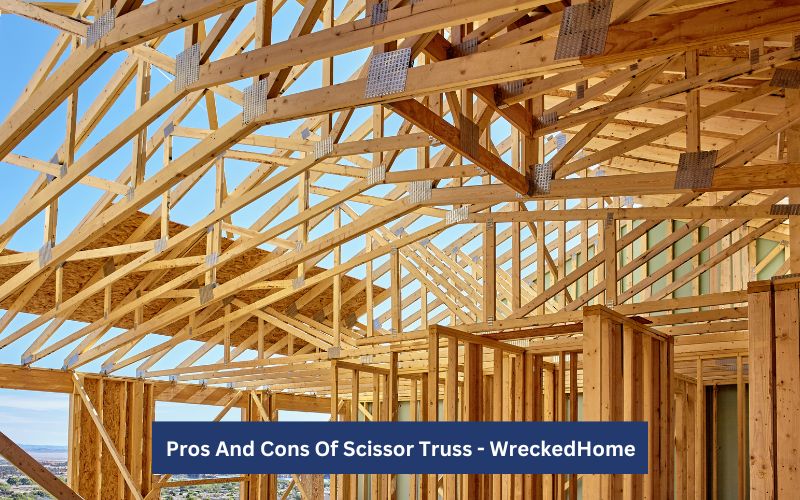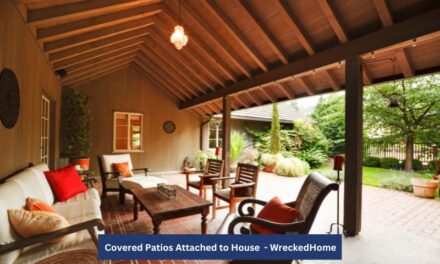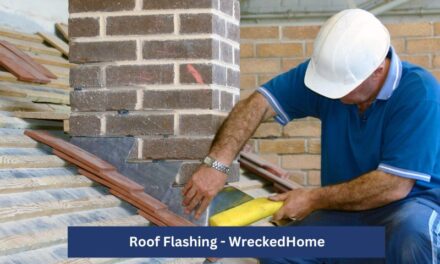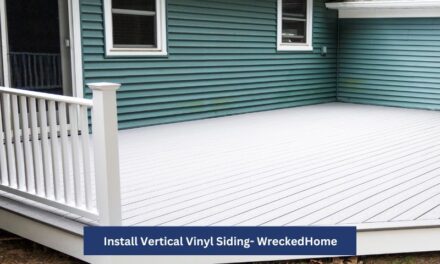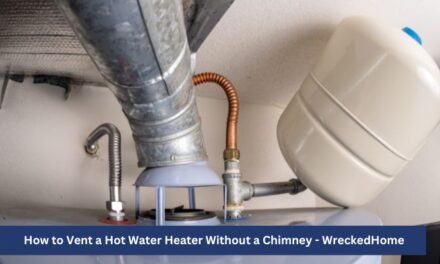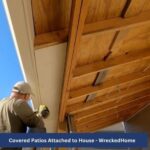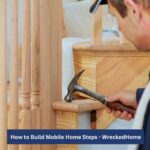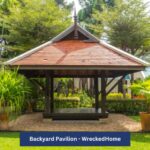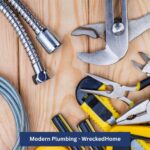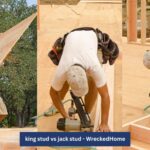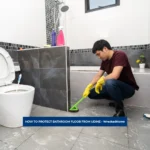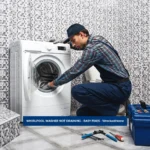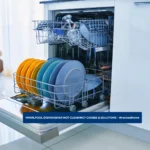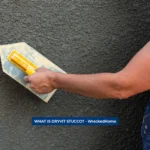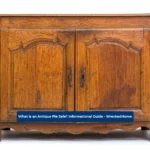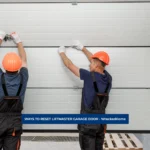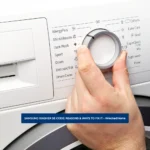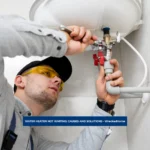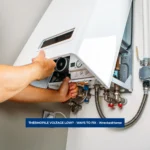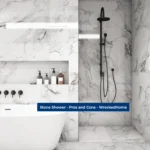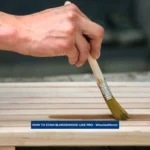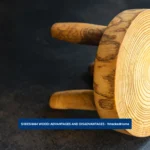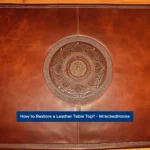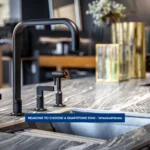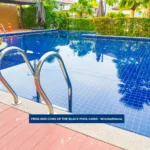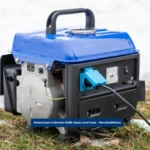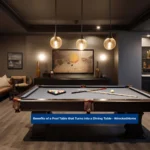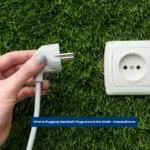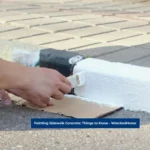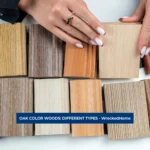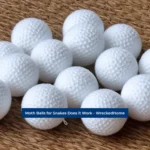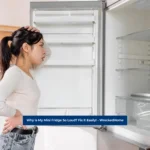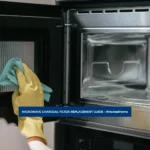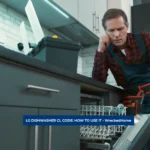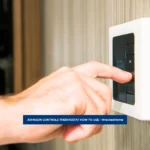Making the decision on selecting a roof support is always tricky and people may easily get confused in the process. In modern homes, people like more innovative ideas but the importance, versatility and elegant appearance of the scissor truss will never get old. People who have houses with vaulted ceilings love to add them as roof support as they should.
Let’s discuss in detail the pros and cons of scissor trusses to know if they are really worthy or if their importance is just overrated.
What Is A Scissor Truss?
Scissor Truss is an A-frame structure that is mostly used in building construction for joining two triangular legs with a horizontal top beam or pitch. It is built in such a way that the bottom chord members intersect or cross each other. They are connected at the angled upper chord at point halfway along length of the top chord that looks like an open pair of scissors giving it the name of Scissor Truss. The most common name is vaulted truss because vaulted ceilings contain a scissor truss at every end.
The most common use of the scissor truss is to support a pitched roof with a sloping ceiling surface in the construction of a building. Wide spaces always need more support like in attics that’s why they place the trusses in regular position and scissor trusses are highly recommendable in this situation due to their triangular structure and are highly durable. In large space you can install them only as they are sole roof support. Even one who uses them never feels any need for any other support. Thus you don’t need to make a combination of them with other truss types.
How Does A Scissor Truss Work?
Scissor truss is best for vaulted ceilings but here we have a question: how does a Scissor Truss work? The process is described in some steps that are given below:
- Choose the 24’ wide Modified Queen scissor truss. The bottom chord should be at a 3/12 pitch and top chord at a 7/12.
- Top and bottom chords are known as outer members and web is the name for inner members. Remember to divide the chords into equal lengths.
- The third step is to calculate all angle lengths that are necessary to build the truss.
- Each truss is designed in a way that supports a 2-foot section of roof. Trusses are placed 24 inches apart and need to bear load of 12 inches on each side.
- At last, one can calculate the tension and compression on each member with the given load requirements below.
Design loads
| Roof Live load | 25 lb/ft2 |
| Roof Dead load | 15 lb/ft2 |
| Ceiling Dead load | 10 lb/ft2 |
Note: Live load on roof means snow load and dead loads means roofing on top chord. Moreover, drywall is a dead load on ceiling.
Types of Scissor Trusses
There are different types of Truss in which the most prominent and highly usable are as follows:
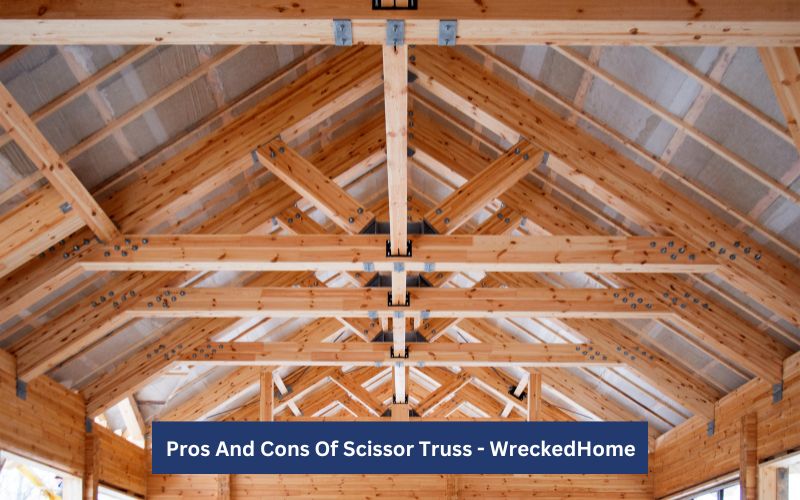
Queen Post Truss
It is a vertical upright truss and it comprises of two triangles on each side. Unfortunately, you can’t find one easily because of less availability as Fink Truss has widely taken its place.
Fink Truss
Fink Truss is now a common truss type and you will feel a W shape appearance between the chords. It is one of the most efficient shapes which has a v pattern with numerous repetitions. As they are common, you will see them in wide variety of projects, including residential, commercial, and industrial buildings. Though they are complex and need extra care for installation, people choose them because they are efficient, strong, and versatile.
King Post Truss
It is actually used for simple roof trusses and short span bridges. King post truss extends vertically from the tie beam to the apex of the triangular truss. They are simple and easy to design and fabricate, moreover inexpensive, strong and durable. Its advantages and disadvantages are similar to Pratt Truss, except one drawback is that its member does not behave as intended. In one load scenario, a member may be in compression and in another it may be in tension that makes its structure not designed optimally.
Gambrel Truss
Gambrel Truss are those that have two different slopes on outside. However, slope is more steeper in the center. Gambrel trusses have hallow center that can act as a storage room because of their outward protrusions.
Pratt Truss
For the last two centuries, the Pratt Truss has been the most widely used truss technique. Here, members in the vertical position are compressed and those in diagonal shapes are tensed. The Pratt Truss design is simplified and more efficient because the steel in diagonal members (in tension) can be reduced. It reduces self weight, structure’s cost and makes the structure easy to build. Pratt trusses are specially designed for horizontal span when force is primarily vertical.
Scissor Truss
Two triangular legs or compound triangles that meet at some point making the shape of an open scissors, are vaulted Truss. Scissor and vaulted are quite similar but the only difference we find is that the latter is not constructed with rafters.
K Truss
It is a series of triangles that are designed to support the structure loads like the weight of snow, wind, or dead and live load. However, it is a variation of Parker truss design, which in turn came from Pratt truss. In this truss, the vertical members are of small length because, as they are in compression their smaller size helps them in resisting buckling from compression. Overall they are strong, durable, and easy to design and fabricate. They also efficiently distribute loads and are mostly used in the construction of bridges.
Mono Pitch Truss
Right angle trusses are mono pitch ones. They are used to form lean to roofs or also single pitch roofs. This truss has a single rafter. Mono pitch trusses are used to create multiple level roof lines and are sloped in one direction only. Mono pitches are commonly used as an addition to an existing building.
Raised Tie Truss
Raised Tie Truss is used to create vaulted ceilings to provide additional space for insulation and ventilation in the attic or roof space.
Visit our store for 10% off our Tools here.
When Can You Use the Scissor Truss?
The most common uses of Scissor Truss are in residential homes especially in living rooms or master bedrooms where the bottom chord members are pitched to create sloping ceilings. It can also be used in commercial buildings to create vaulted or cathedral ceilings. The scissor truss allows more open interior space appearance by raising the ceiling height in room center. This design can be used in headroom or unobstructed central spaces like theaters, gyms or retail spaces to provide necessary clearance and also structural integrity.
Pros Of Scissor Trusses
There are many advantages of Scissors Trusses and some of them are discussed below in detail.
Ease Of Installation:
One of the major advantages of the Scissors truss is their low cost and easy installation process. Only some projects that needs vaulted or cathedral ceiling requires accessories like framing brackets and that is only to ensure that truss aligns with surfaces perfectly.
Some roof contractors use traditional prefabricated roof trusses and floor joists to cover roof surface but different structural wood products make it expensive and difficult to install. On the other hand scissor trusses are easy to install because they combine the stability of traditional roof trusses with flexible frames. Moreover, scissor trusses need less additional support or special installation techniques like other types of trusses. Therefore they provide considerable cash savings also.
Increased Interior Volume
Scissor trusses increase interior volume due to their unique scissor like shape in the center. Due to its crossed scissor shape it provides higher ceiling height in the center of the building creating a more open and wide interior. These types of trusses are beneficial in homes, commercial, and agricultural buildings where more interior volume is needed.
Aesthetic Appeal
Scissor trusses provide aesthetic appeal and a different architectural look to the structure. You can customize these trusses according to your desired needs and they may give a rustic, industrial or modern look. Most of the people love the crisscrossing pattern of the scissor Truss and are satisfied with its aesthetic and appealing look.
Span Longer Distance:
Scissor trusses have the ability to span quite longer distances. They also need less additional support or laid bearing walls. All these features make them best for warehouses, gyms and event halls. Spanning longer distances makes them more flexible in the layout and provides more interior space.
Durability: Scissor Truss
When it comes to durability we can say that due to its triangular structure, it is highly durable. With durability, it is one of the trusses that can be a sole roof support for larger spaces and there is no need to combine it with other types of trusses. We can understand durability of the scissor truss when we see it can withstand various environmental conditions such as heavy rain and high winds. Most of these trusses are constructed with strong and durable materials like steel or engineered wood that make them more durable and long lasting. Scissor truss stability and long lasting capacity make it perfect for regions with difficult weather conditions.
Easy To Maintain Or Repair:
When it comes to maintenance, Scissors trusses are commendable with their power to survive for years with minor repairs. The only thing that we have to face is deterioration due to moisture and it becomes the enemy of many prefabricated wood structures. On the other hand, scissors truss’s sloped structures prevent water from accumulating. It is best to prevent mold growth on the roof and other different types of damage. Its simple layout and clearly marked joints along with high stress areas, make it easy to repair as compared to other trusses. Scissor trusses have less structural components which makes their routine maintenance easy to handle.
Cons Of Scissor Trusses
Scissor Trusses are not good for some cases and the cons of these trusses are as follows:
Difficult To Insulate: Scissor Truss
Insulation of Scissors trusses can be tricky because loose insulation doesn’t like to be installed on slope unless it is covered by rigid material. This is due to the risk that insulation slides downhill if the roof is steep.
Tight Access To Eaves: Scissor Truss
As compared to other roof trusses, Scissors trusses provide tight access at eaves that make the process difficult for roof inspectors and construction workers. They are reluctant to crawl to the edge of an attic to perform work and narrow clearance near the exterior walls can also be an issue. For example, if a designer of a house can place lights near the eaves, it is always a mistake and it is difficult for workers to crawl into the tight attic to install an airtight cap.
May Require Special Venting And Insulation Details
One of the major cons of scissor trusses is that they need specialized venting and insulation details. Its different design can create irregular attics or spaces that can be challenging to insulate and ventilate effectively. Due to improper ventilation there is a risk of moisture buildup such as mold or rot issues. For proper thermal performance and energy efficiency, insulation should be properly installed and these steps and requirements are very complex and costly. Extra time and resources are needed for proper ventilation and insulation of scissor-trussed roofs so that they can be correctly installed and insulated. These steps and implementation process are less convenient in comparison with truss system.
Common Scissor Truss Issues
- If the scissor truss is not installed properly, you have to face many problems such as not supporting roof weight, unable to transfer load from roof to walls or foundation. Even an improperly installed scissor truss isn’t able to withstand wind and snow loads.
- Moisture can bring big damage to the scissor truss because of its wood material. If you can’t seal or ventilate it, it can rot or mold.
- Pests can also cause damage to scissor trusses like carpenter ants and termites can eat away wood.
- Harsh weather conditions and accidental damages destroy your scissor truss and thus are also common problems.
Conclusion: Scissor Truss
Scissor trusses have potential advantages that make them best to choose for installing roofs whether for residential or commercial purposes. Though it comes with some disadvantages however, we hope that our guide has given you clear pros and cons of Scissor truss and will play a significant and positive role in your next decision of installing a roof.
For any repairs, installations, builds, or questions; We recommend you to hire a professional. Find A Pro Near You Here!
