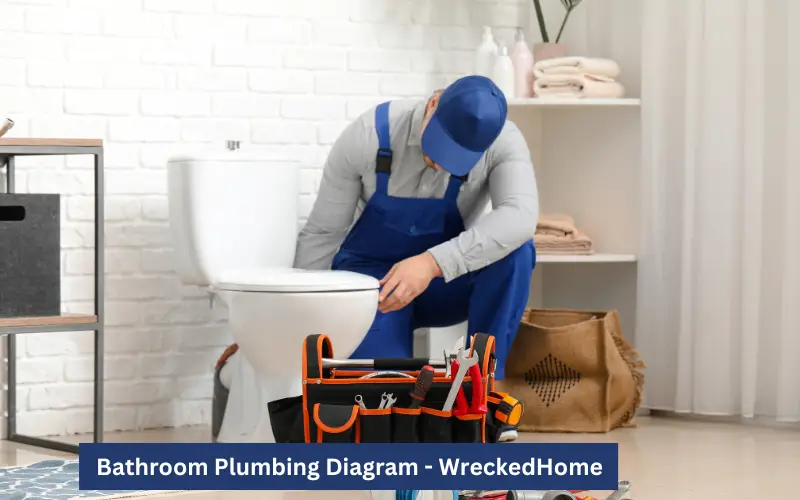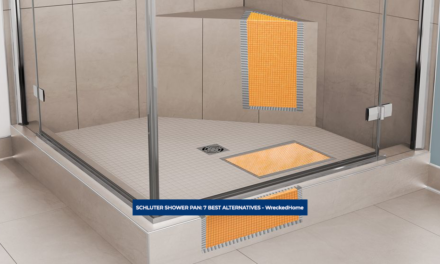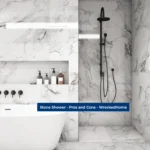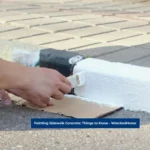Are you planning to remodel your bathroom? Are you planning to install a new bathroom in your home? Or, are you building a new home? If the answer to any of these questions is yes, you need to read this article till the end. Because our expert team is going to explain the bathroom plumbing system to you. And do you know how we are going to explain it? With the help of a bathroom plumbing diagram.
Yes! We will tell you how you can do appropriate plumbing for your washroom with the help of a bathroom plumbing diagram.
Bathroom Plumbing Diagram Explanation
You need a proper layout or a bathroom plumbing diagram to properly install your plumbing system. Because it is the root of your bathroom system.
If there is any issue in the plumbing system, there will be leaks and continuous issues in your washroom. So, you should have a proper bathroom plumbing diagram or should know how to follow it.
So, we are going to discuss the proper steps for how to install the plumbing system in the washroom and explain what the other considerations are in it.
Select what you want in your washroom
The very first step for creating a bathroom plumbing diagram or layout is to decide what you want in your washroom.
You need to decide which things you need in your washroom. For example, do you need one sink or two? Or, do you need a bathtub or not?
Make this decision according to your needs, place, and plumbing codes. In the US, there are two types of plumbing codes.
So, do consider them before selecting the layout of your washroom.
Have Appropriate Plumbing Gadgets
You should know the gadgets or tools you need for your bathroom plumbing. Your layout depends on the plumbing fixtures and fittings. So, you should choose them wisely.
- PVC Pipes: You need a 3-inch diameter pipe for the main drain. Some local codes may prefer a 4-inch pipe for this purpose. There should be a short PVC pipe connecting the toilet to the main drain. Also, you need a 2-inch pipe for other drain lines or vents. If you want to reduce the sound of water in the PVC pipe, you can insulate it.
- Cast Iron Drain Pipe: A lot of areas allow this pipe so homeowners prefer it over plastic pipe because it doesn’t create any sound of water in it. If your area code also allows it, you should let a pro install it.
- Rigid Copper Pipe: You can use it for your water supply lines. Your bathroom will have ½ inch of this pipe’s supply. So, run ¾ inch for maximum water pressure. And, use ½ for short runs only. But, you should check the local plumbing code. In some areas, plastic or PEX materials are allowed.
We suggest you have these materials before deciding on the layout or following your bathroom plumbing diagram.
Visit our store for 10% off our Tools here.
Have Appropriate Layout
We are going to discuss different types of bathroom layouts which you should know. Choose any of them according to your needs:
- Three-Quarter Bath Layout
It is a cost-effective bathroom layout that is ideal for guest bathrooms. In it, there is only one sink, one shower, and a toilet.
In it, all the plumbing will be on one wall. So, it will reduce the price and timing to create this bathroom.
- Full Bath Layout
It is best if you have a small house. This layout includes a shower, a sink, a toilet, and a tub. Just like the first one, it has all the fixtures in one wall.
This bathroom also has a space for a large or double vanity.
- Versatile Primary Bathroom Layout
You can have this bathroom layout if you have a minimum of 36 square feet size. In it, you have to add fixtures on two walls.
On one wall, there is a vanity or toilet, and a tub or shower will be on another wall. You can also try a walk-in shower or double vanity in this layout.
- Handicapped Bathroom Layout
This bathroom should be 15 square feet. In it, you should make sure that your handle or toilet is as low as possible. Also, make sure that the doorway is 2.5 feet wide.
Plumbing Dimensions in Bathroom Plumbing Diagram
We are going to discuss the rough dimensions of each part of your restroom in your bathroom plumbing diagram. These dimensions can change according to your washroom needs.
- Toilet Rough-in Details
You can have 32 inches of distance between the bathroom vanity and the finished wall. In between these two, there should be a flange.
Source: Hammerpedia
You should remember that 30 inches should be the least distance between these two bathroom elements. But if you want, you can add more the distance to your bathroom plumbing diagram.
The center of the flange should be 12 inches away from the rear wall. If your wall is not finished, do add its thickness to this 12 inches.
Source: Hammerpedia
Moreover, the toilet supply line should be 8.25 inches above the ground. The cold water pipe creates a hole that can be 5 to 10 inches above the ground.
You should also make sure that the toilet discharge hole is 12.5 inches away from the back wall.
Source: Spruce
- Bathroom Sink Plumbing Dimensions
Now, we are going to discuss rough plumbing dimensions for the bathroom sink in your bathroom plumbing diagram.
So, the center of the lav’s drain should be located 18 inches above your floor if it is finished.
Source: Hammerpedia
Your drain should be centered right in front of your vanity. Moreover, the sink’s water lines should be 3 inches above the lav’s drain. It means it should be 21 inches above the finished ground.
Source: Hammerpedia
The hot line and cold water line should be 4 inches apart from the drain. It means you need to measure 4 inches from the drain’s left and 4 inches from its right.
Source: Hammerpedia
The sink should be 31 inches above the floor. It means you need to measure from the floor to the rim of the sink to determine this distance.
The side-to-side buffer from the sink should be 15 to 20 inches from the center line. It is best if you keep it to 20 inches.
Source: Spruce
- Shower and Bathtub Rough-In Details
The pipe from which the shower head gets the water should be 80 inches above the floor. So, it means that the shower head will be 65 to 78 inches above the ground.
The faucets from which the tub will get water should be 20 to 22 inches above the floor. The discharge hole should be in the center.
The fixture’s side-to-side buffer distance should be a minimum of 18 inches. Also, the discharge hole in your bathroom plumbing diagram should be in the center line. And, it should be almost 12 inches offset from the framing.
Source: Spruce
Plan Vents and Drain Lines
Vents and drain lines are crucial aspects of a bathroom plumbing diagram. You should also know where to place them in your bathroom layout.
- Vents: The drain line of fixtures should connect to the vent only a few feet distance. You should always confirm that water should never run through your vent. But, if you are planning for wet venting, then it will be a different scenario. You can do wet venting by either joining it with the previous venting system or taking it through the roof. But, you should consider how the new lines of the venting system will impact the existing one.
- Drains: Your drain lines should run down to the floor below. It means that the first-floor bathroom’s drain lines will go into the basement, and the second-floor bathroom’s lines will run into the first-floor washroom. If your drain line is nearby, you should run a pipe to it.
Drain-Waste-Vent System
You should recognize your drain-waste-vent system in your bathroom plumbing diagram. There are three types of pipes in the diagram which you should know:
- Red Lines: These pipes carry hot water.
- Blue Lines: This pipe carries cold or freshwater.
- Grey Lines: These are drainage pipes that carry waste.
The hot and cold water lines can run in any convenient direction. But, we recommend you run a ¾ inch line from the water heater to the shower. It will never affect the water temperature and pressure when someone else uses the water in the house.
Find the Wet Wall
The wet wall is the thickest of the other walls and contains different pipes and drainage connections. It is also known as a “shaft wall”.
You should try to find it in the interior of your washroom and fix the maximum fixtures and connection near it. So a lot of your fixtures will be in the wet wall in your bathroom plumbing diagram.
This aspect will save you a lot of material and cost. You can set your bathroom at a low price.
Slopping
You should make sure that in your bathroom plumbing diagram, your horizontal plumbing vents should be sloped. It means there should be a slight grade in their horizontal portion.
Well, a lot of you may want to know why.
This is because water vapors can condense inside the pipes. Rainwater can also enter into it. So, these slopes drain water back into the drainage system.
So, we recommend a 0.25-inch slope per foot on your horizontal pipe. And, if you have pipes with more than 3 inches in diameter, add ⅛ inch slope per foot.
So, this is the basic information of the bathroom plumbing diagram and layout. You should know it now so that you can guide your plumber.
For any repairs, installations, builds, or questions; We recommend you to hire a professional. Find A Pro Near You Here!





































